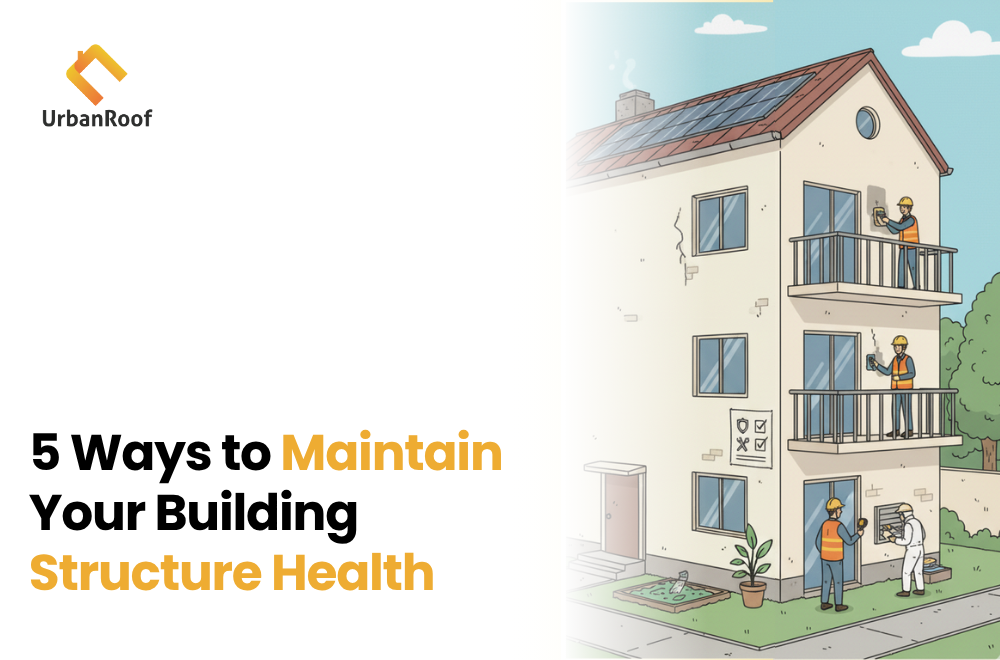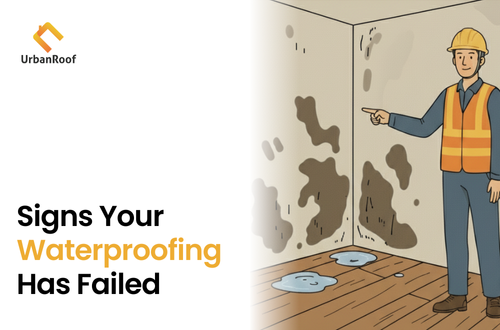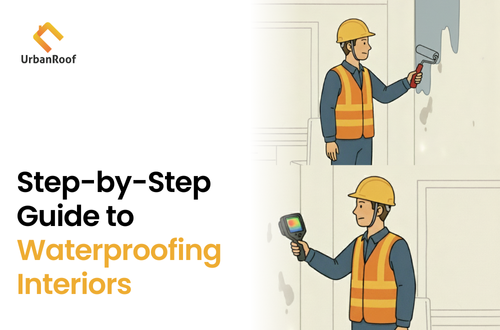Building Structure Health: 5 Effective Ways to Keep Your Property Strong and Safe
Maintaining your Building Structure Health is one of the smartest investments for long-term safety, durability, and comfort. Every property—whether a residential apartment, housing society, or commercial complex—requires consistent inspection and preventive care. Proper maintenance not only extends the life of your building but also helps you avoid costly structural repairs. This guide outlines five practical and effective ways to preserve your Building Structure Health using expert-recommended methods and smart maintenance habits.
1. Schedule Regular Structural Inspections to Maintain Building Structure Health
Regular structural inspections form the backbone of strong Building Structure Health. Trained engineers can detect early signs of damage—such as small cracks, corrosion, or uneven settlement—before they grow into major concerns. Early identification ensures safety and prevents unnecessary repair expenses later.
Checklist for Structural Inspections
- Check RCC columns, beams, and slabs for visible cracks
- Inspect external plaster and walls for bulges or flaking paint
- Examine roof waterproofing and parapet joints
- Look for foundation settlement or damp basement walls
Keep a record of every inspection with photos and written reports. Maintaining a digital log ensures transparency and helps track your building’s condition over time—a professional approach to sustaining your Building Structure Health.
2. Waterproofing and Painting: Essential Shields for Building Structure Health
Water infiltration is one of the leading causes of structural deterioration. Effective waterproofing and protective paint coatings serve as the first defense line to preserve your Building Structure Health. Moisture can corrode steel reinforcements, weaken plaster, and cause expensive damage if left unchecked.
Best Waterproofing Practices
- Inspect roof membranes, joints, and drains before every monsoon
- Apply elastomeric or cementitious coatings on exposed surfaces
- Use UV-resistant exterior paints for added durability
- Seal window joints, plumbing lines, and AC sleeve openings properly
Before repainting, conduct infrared thermal imaging to detect hidden damp areas. Addressing moisture before surface finishing significantly improves the long-term performance of your waterproofing and maintains superior Building Structure Health.
3. Maintain Proper Drainage and Plumbing for Strong Building Structure Health
Drainage and plumbing issues are silent destroyers of Building Structure Health. Standing water, clogged outlets, and leaking pipes lead to seepage, mold growth, and corrosion—directly weakening your building’s foundation and structural core. Keeping the drainage and plumbing system in top condition is essential for long-term safety.
Routine Plumbing and Drainage Maintenance
- Clean terrace and balcony drains regularly
- Check slope and water outlets for proper flow
- Inspect overhead and underground tanks for leaks
- Repair plumbing lines at the first sign of dampness
Proper water flow management prevents unwanted seepage and prolongs the life of concrete members. A proactive approach to plumbing is one of the easiest and most effective ways to enhance your Building Structure Health.
4. Control Termite Infestation and Avoid Unsafe Structural Modifications
Termite damage and unapproved structural modifications can indirectly compromise your Building Structure Health. Termites attack wooden elements and spread moisture, while unsafe drilling or load additions can disturb the structural balance. Prevention and professional consultation are key.
Smart Practices for Protection
- Schedule anti-termite treatment every few years, especially in humid areas
- Consult certified engineers before any core cutting or layout modification
- Avoid drilling or chipping beams, columns, or slabs without expert approval
- Refrain from adding heavy features like terrace gardens or marble overlays unless structurally designed for them
Always ensure that internal or architectural changes are approved by a structural engineer. This maintains both safety and compliance while safeguarding your Building Structure Health.
5. Conduct Structural Audits and Maintain Detailed Records
Periodic structural audits provide a complete understanding of your property’s health. These professional assessments—often required by law after certain building ages—evaluate stability, safety, and durability. A well-documented audit program supports decision-making and long-term Building Structure Health planning.
Audit and Record-Keeping Guidelines
- Arrange full audits every 15–30 years, depending on structure age
- Maintain a detailed record of all inspections, waterproofing, and repairs
- Implement engineer recommendations through timely action plans
- Keep digital copies of warranties and service reports
Comprehensive documentation creates accountability and ensures no maintenance activity is missed. Organized records directly contribute to reliable and efficient Building Structure Health management.
Quick Tips for Homeowners to Improve Building Structure Health
- Report any cracks or damp patches immediately
- Keep terrace drains and rainwater outlets free of debris
- Use thermal imaging before major repainting
- Remove plants or moss growing in wall cracks
- Maintain a central digital folder of all inspection and repair reports
These simple homeowner habits, when followed consistently, can prevent expensive repairs and keep your property structurally sound for decades. Proactive care is the most reliable way to maintain strong Building Structure Health.
Final Thoughts: Strengthen and Secure Your Building Structure Health
Preserving your Building Structure Health ensures safety, enhances property value, and reduces long-term maintenance costs. With regular inspections, proper waterproofing, efficient drainage, termite protection, and periodic audits, your building remains stable and resilient for years to come.
At UrbanRoof, our certified engineers specialize in comprehensive inspections, waterproofing, and structural maintenance. We use advanced tools like thermal imaging and moisture mapping to identify the root cause of problems accurately, ensuring that every repair strengthens your Building Structure Health sustainably.
Book Your Building Structure Health Inspection Today! Don’t wait for damage to appear. Schedule a professional inspection with UrbanRoof for detailed engineer reports, customized repair plans, and long-lasting protection. Call now or book online to secure your building’s future safety and stability.




